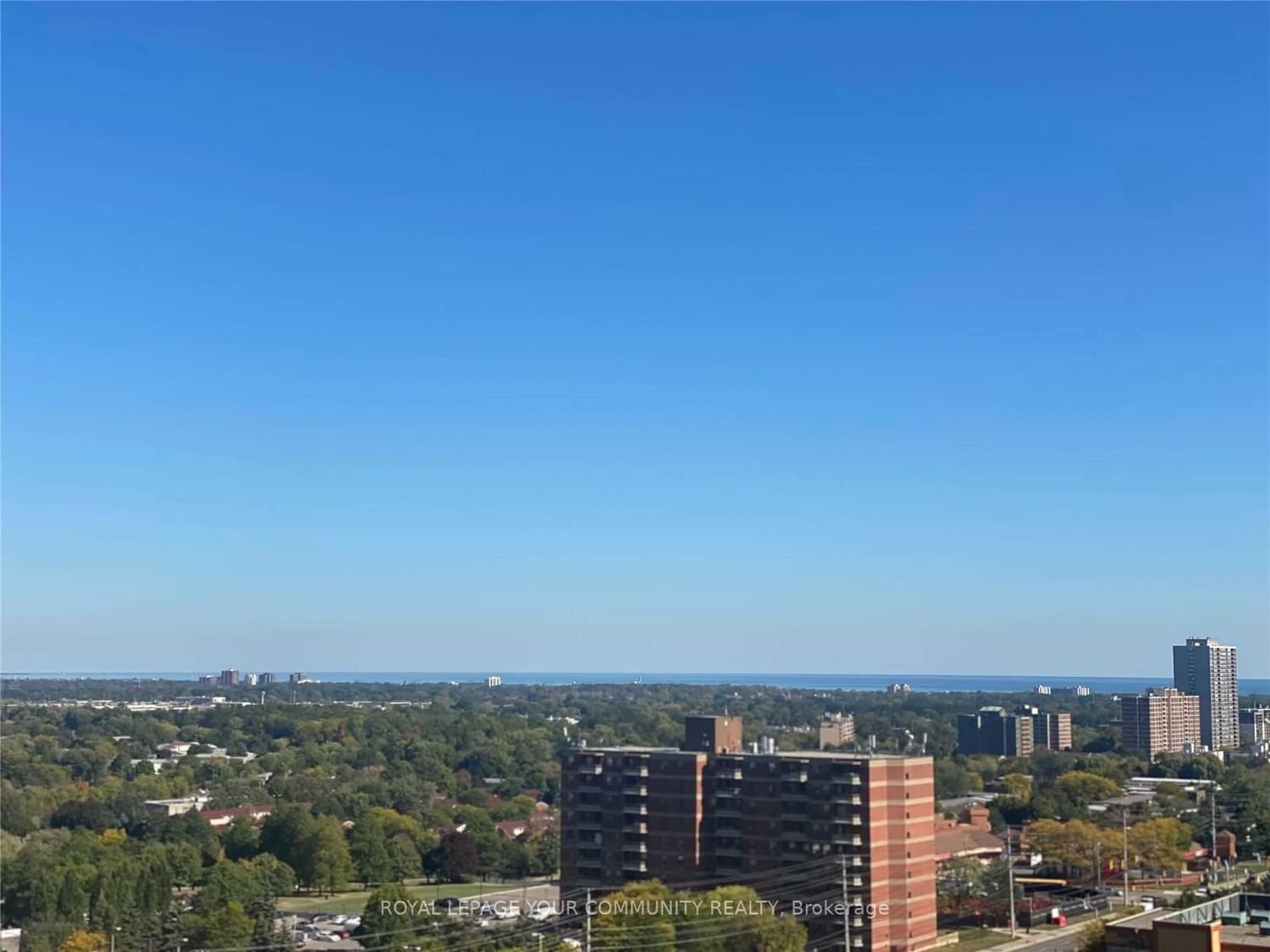$2,700 / Month
$*,*** / Month
1+1-Bed
1-Bath
600-699 Sq. ft
Listed on 11/3/23
Listed by ROYAL LEPAGE YOUR COMMUNITY REALTY
Chic Boutique Condo Having Gracious Views Of The Lake. This Executive, Renovated, Open Concept Suite Features Elegant Finishes Throughout Including: Expansive Windows, High Ceilings,Modern Kitchen With Granite Countertop + Under Cabinet Lighting, Den For Work-At-Home Lifestyle Or Potential 2nd Bedroom,Trendy Lighting,B/I Tv Swivel & Rich Laminate Flooring. Entertain On The Spacious Balcony Over-Looking Greenery, Toronto Skyline +Lake Views. Enjoy Resort Style Amenities Including:Concierge,Pool,Fitness Room, Sauna, Guest Suite+Party Room.Superior Proximity Location To: Kariya Park,Restaurants,Shops,Square One,Highways+Transit;Future Lrt.Meticulously Maintained.Shows To Perfection.
All Appliances: Fridge, Stove, Dishwasher; Microwave; Ensuite White W+D, Dyson Vacuum;Tv +Av; All Electrical Light Fixtures.Use Of 1 Parking+Locker.All Utilities Included; Tenant Pays For Hydro, Internet, Cable + Telephone.
W7270826
Condo Apt, Apartment
600-699
5
1+1
1
1
Underground
1
Owned
Central Air
N
Concrete
N
Forced Air
N
Open
Y
PSCC
853
Se
Owned
Restrict
Del Property Management Inc. 905-232-2374
13
Y
Y
Y
Concierge, Games Room, Guest Suites, Gym, Indoor Pool, Sauna
